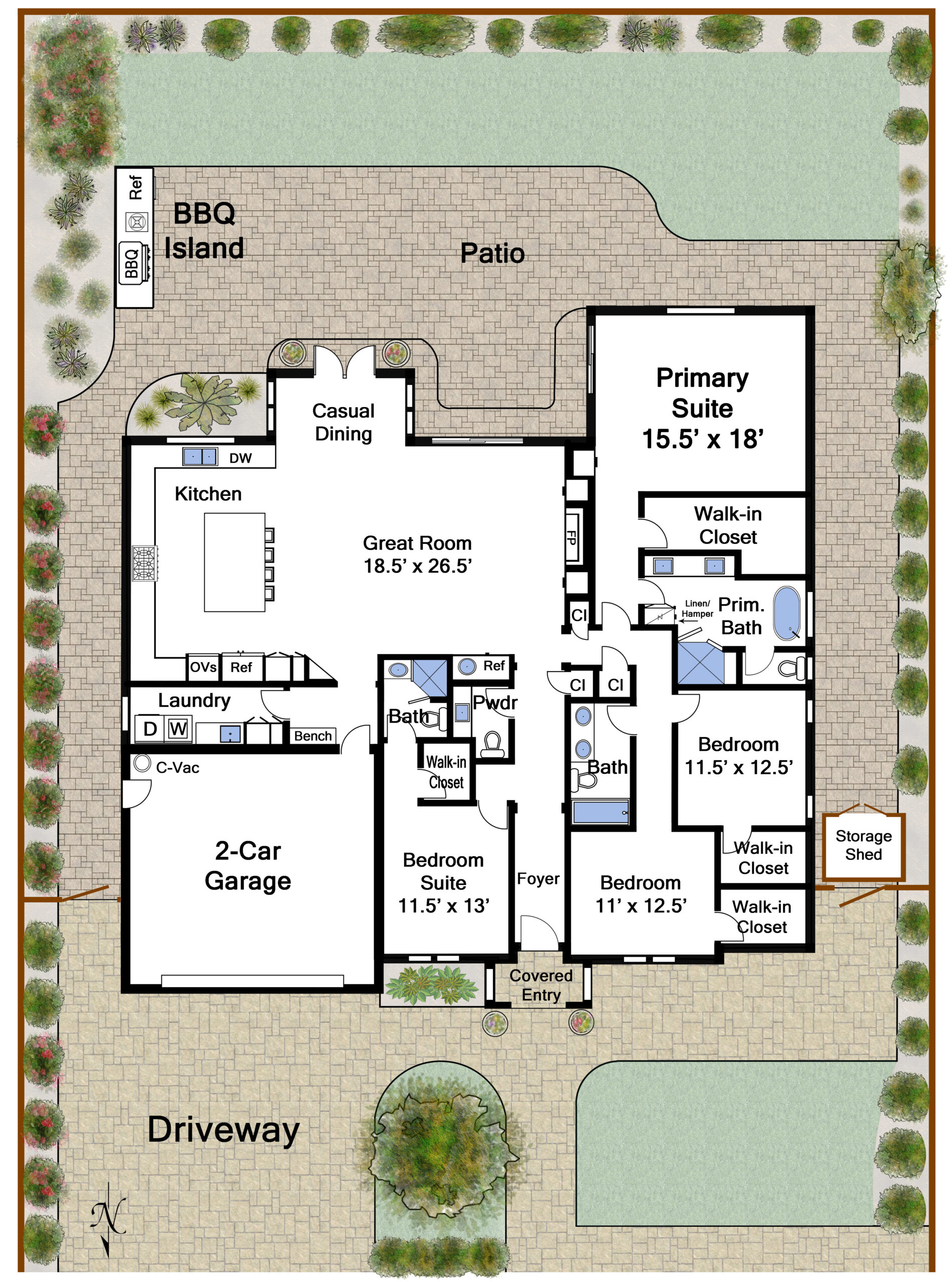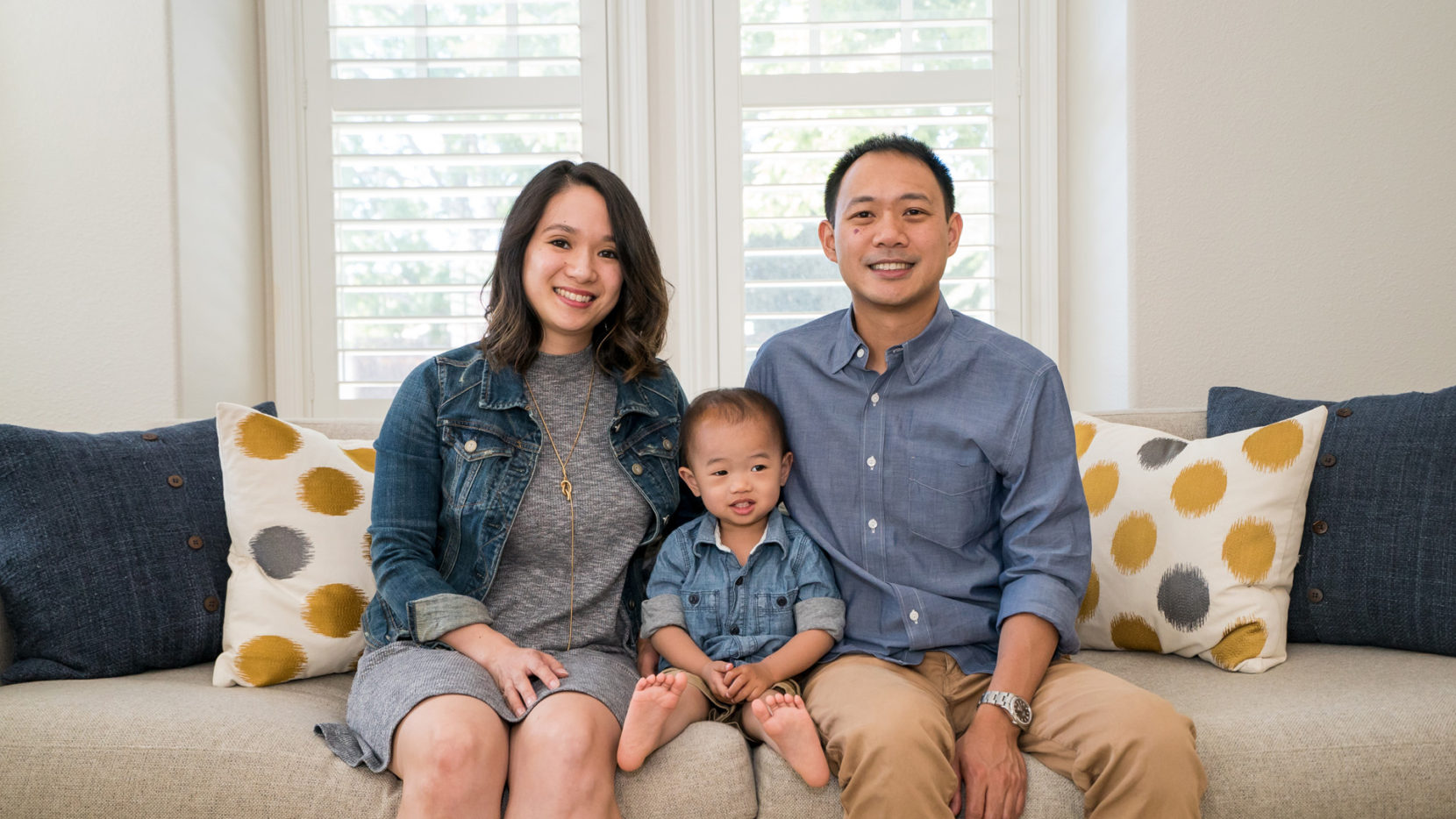94024
4 Bed
3.5 Bath
2,555 SF
9,299 SF Lot
Located on a quiet cul-de-sac in Central Los Altos, this newly constructed home (2015) is a blend of Tuscan design and elegant contemporary architecture. Whether seeking festivity or function, there’s no better home to fit your needs. Experience soaring ceilings in this open concept great room that fuses kitchen, family, dining, and outdoor patio – where meticulous landscaping is surrounded by mature greenery for utmost privacy and relaxation. The chef’s kitchen features a gorgeous stone island and rich, custom walnut cabinetry, complemented by sophisticated stainless steel appliances. Completely private, the rear set master suite has an enviable walk-in closet and a master bathroom that was crafted with impeccable attention to detail. Two bedrooms and a private guest suite complete this 4 bedroom home, and sets a high bar for the comfort. We invite you to enjoy the friendly camaraderie among neighbors in a community with renown Los Altos schools, parks, and convenient commuter routes.

Complete the form to access listing and disclosure documents.

Find out how Kevin can help you navigate the complex process of finding and purchasing a home. Learn More

Find out how we can help you prepare your home for the competitive market and maximize its value. Learn More